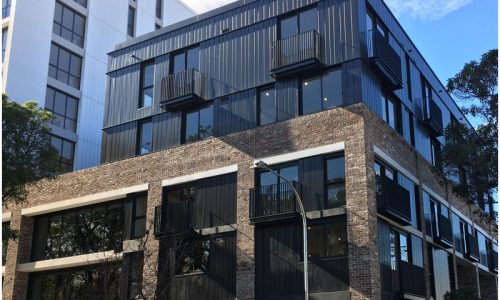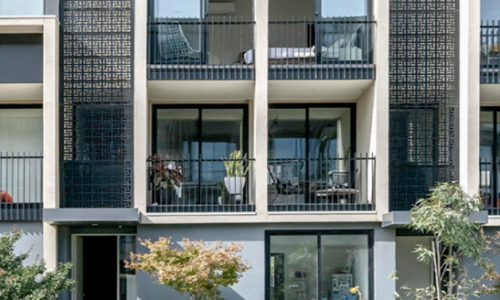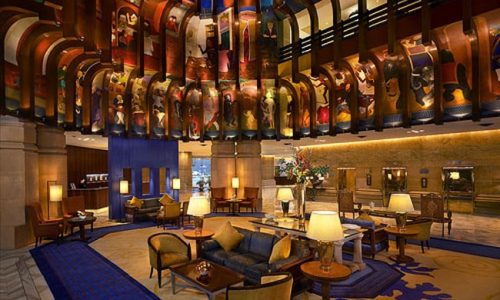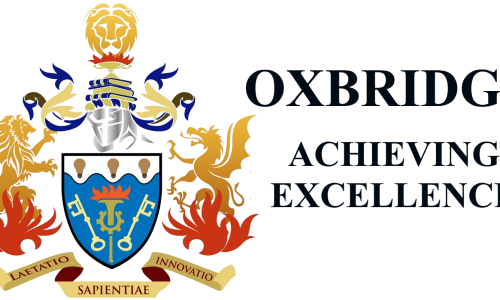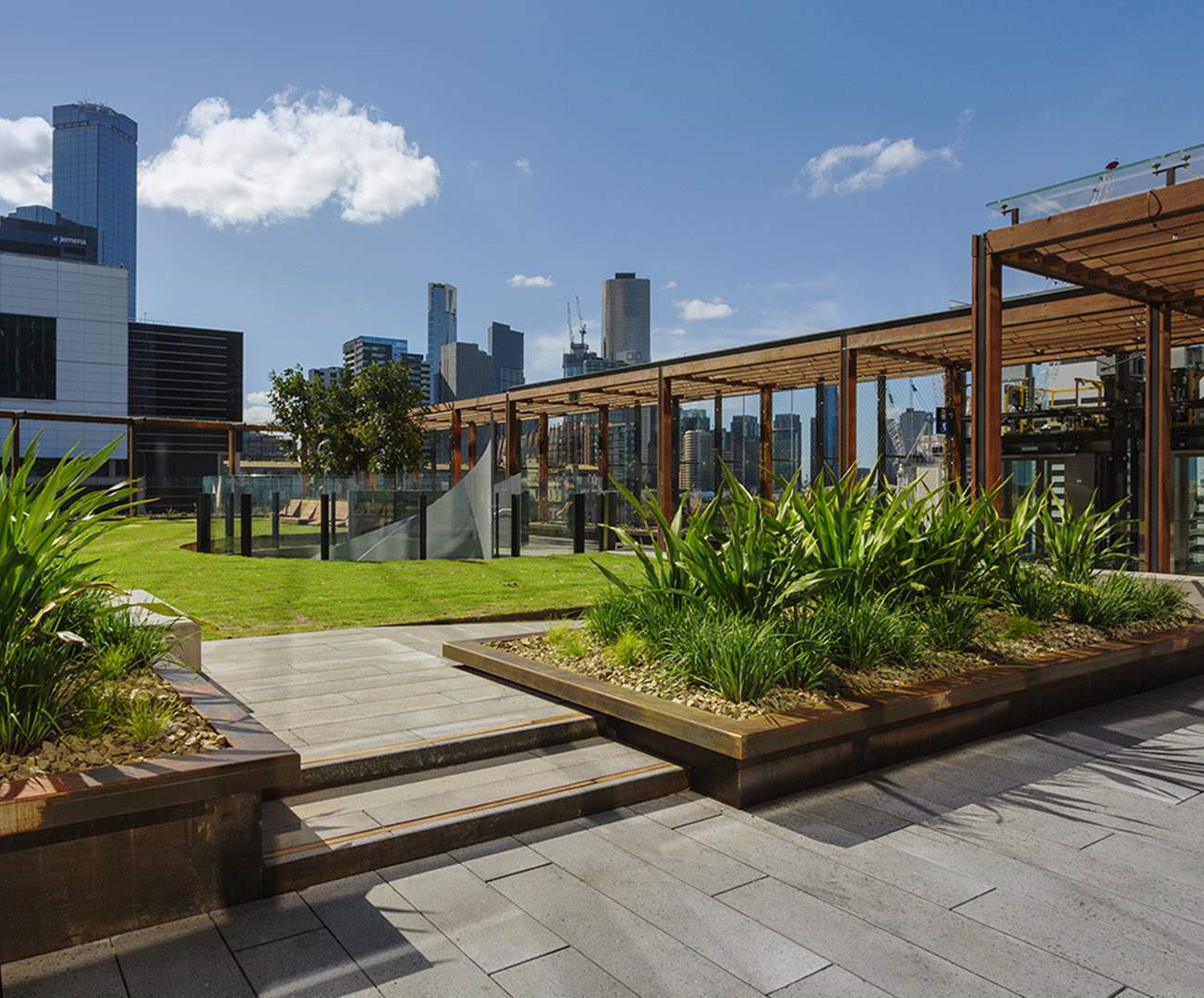
Exclusive Pre-Launch Park Quarter, Melbourne
- December 6, 2022
Dear Oxbridge Partner and Affiliates,
Oxbridge has secured exclusive access to a project launching early 2023 in Melbourne , the magnificent Park Quarter, 472-474 St Kilda Road, Melbourne, Vic 3004. The developers have sought from Oxbridge members advice and feedback with regards to the best way to launch in 2023. We invite all Oxbridge members and agents to this exclusive event. Agents who attend will receive exclusive allocation to this development.
Time and Date: Thursday, 8th December, 2022. at 12.30pm AEST (11.30am QLD, 9.30am WA, 11:00am SA/NT)
Address: 472-474 St Kilda Road, Melbourne, Vic 3004
Zoom: https://zoom.us/j/6806901300
*** Park Quarter ***
Inspired by the nearby Fawkner Park, Park Quarter celebrates desire lines, natural materials and refined simplicity to create a layered and luxurious experience that is welcoming and warm for residents and guests alike.
Occupying a large corner block in Albert Park, residents and guests enter the building via their dedicated entrances at ground level, St Kilda Road and Leopold Street respectively. Greeted by a concierge and a full array of premium amenities and services with universal design designed by Carr, Park Quarter offers an elevated experience for its permanent and visiting residents.
Developing the overall design language for the Garden Homes, Sky Manor apartments, and Marriott Executive Apartments (MEA), as well as communal and hospitality spaces, Carr sought inspiration from the nearby Fawkner Park and its connection to nature and cross-crossing desire paths. The internal planning and orientation takes its cues from here. Imbuing connection to site by offering guests biophilic design principles through filtered views and layering, the internal planning prioritises instinctive circulation and spectacular vistas across Albert Park and Fawkner Park.
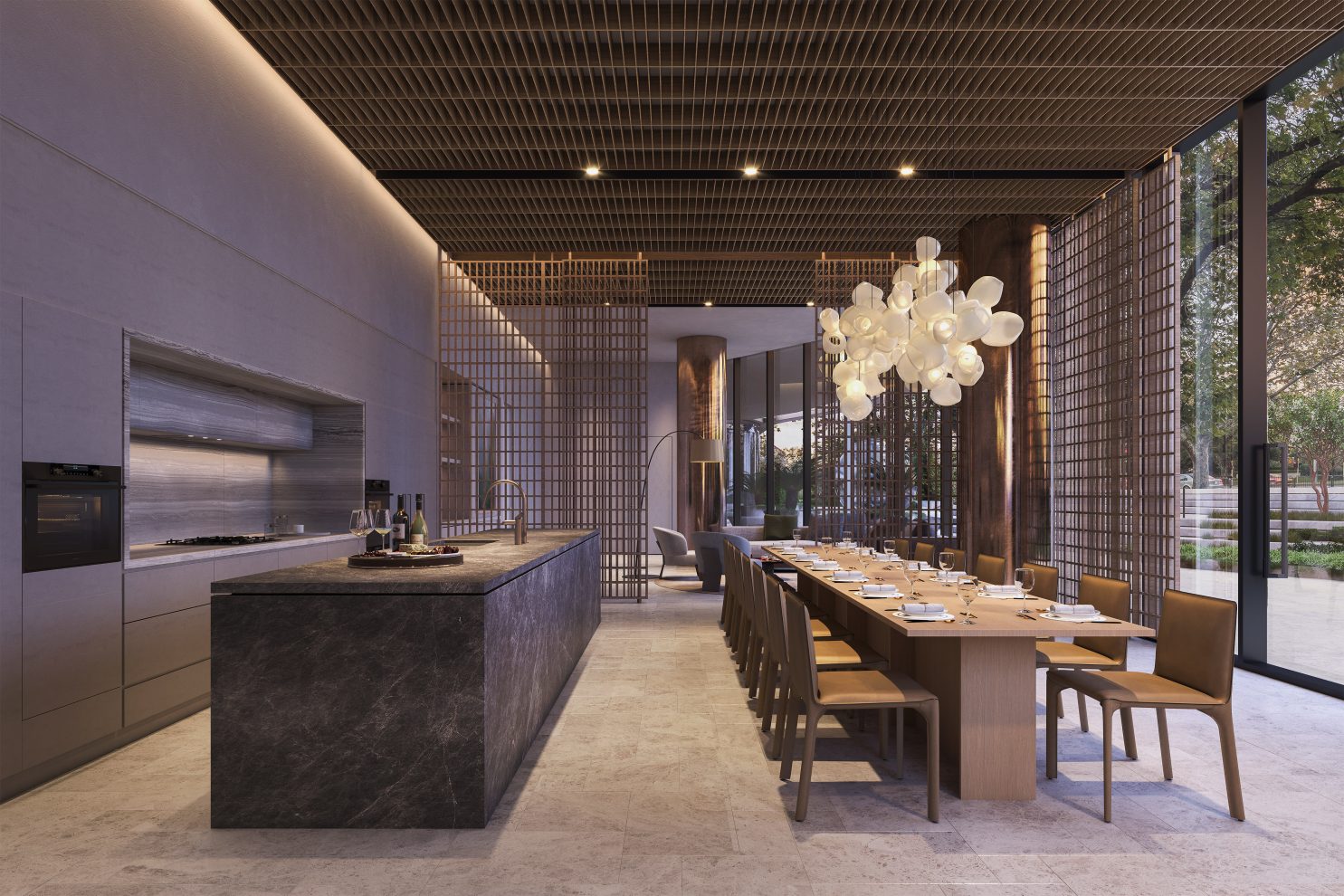
The suite of communal amenities across the ground floor utilise architectural details and a combination of screening and solid forms to anchor the spaces. Universal design principles and designing with dignity have been applied throughout. This prioritises a single path of movement, allowing guests a shared experience as they move through the building.
Stepping off St Kilda Road, residents are welcomed home by an inviting lobby with timber screening and soft, recessed ceiling lighting that runs the perimeter. The adjacent private lounge and dining room continues the soft use of lighting to offer privacy and intimacy to a luxurious setting. The spaces are anchored by natural stone and timber elements; while screening devises punctuate and define the areas, layering the journey between spaces.
Guests staying at the Marriott Executive Apartments (MEA) enter via Leopold Street through the port cochere. Flanked by reception and clustered seating, the lobby is layered to create a biophilic effect, cocooning guests and offer a feeling of intimacy and comfort.
The pool and gym are conveniently located and incorporate universal design principles to enable access to all guests and residents. The interior language continues the use of layering natural materials and soft, ambient lighting, accompanied by a darker palette with bluestone, to create a sense of drama and atmosphere.



